La Serena at Spring Branch - Apartment Living in Houston, TX
About
Welcome to La Serena at Spring Branch
1855 Wirt Road Houston, TX 77055P: 713-467-5040 TTY: 711
F: 713-467-6996
Office Hours
Monday through Friday 9:00 AM to 6:00 PM. Saturday 10:00 AM to 5:00 PM.
Experience the hustle and bustle of busy city life from within our serene community at La Serena at Spring Branch. We are between Interstate 10 and Highway 290, so getting around is effortless. Near the heart of Houston, Texas, there are plenty of alluring attractions to discover. From compelling shops to enticing entertainment venues, the city is your oyster!
Choose your dream home from any of our one, two, and three bedroom apartments for rent. Each includes beautiful decor, like lovely vinyl flooring, a chic kitchen backsplash, and contemporary bathrooms with granite countertops. Show off your cooking skills in our all-electric kitchen equipped with a refrigerator and pantry. Relax out on your patio or enjoy the comfortable environment of your air-conditioned apartment home.
The professional management team at La Serena at Spring Branch is here to help when you need it. Let the worries fall away as you take advantage of great community features like gated access, an on-site laundry facility, and video patrol. Come and see for yourself these special and inviting pet-friendly apartments in Houston, TX. Contact us or check out our Photo Gallery today!
Specials
May Special!
Valid 2024-05-03 to 2024-06-02
1 Month Off
Zero Deposit
Move-in Special
Valid 2024-05-03 to 2024-06-02
$199 2 Bedroom
$299 3 Bedroom
Floor Plans
1 Bedroom Floor Plan
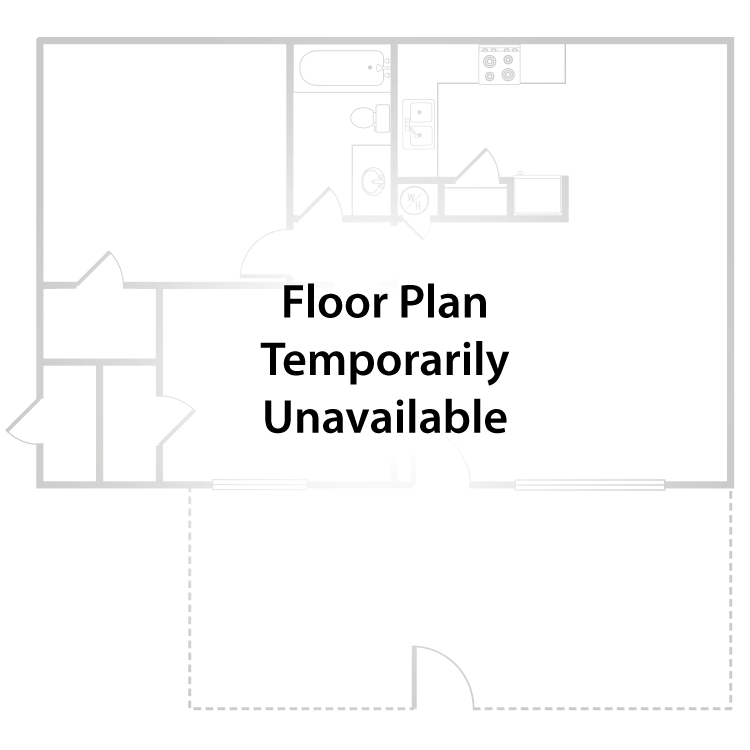
S
Details
- Beds: 1 Bedroom
- Baths: 1
- Square Feet: 608
- Rent: Call for details.
- Deposit: $350
Floor Plan Amenities
- All-Electric Kitchen
- Air Conditioning
- Contemporary Bathrooms with Granite Countertops
- High-speed Internet Access
- Kitchen Backsplash
- Pantry
- Personal Patio
- Refrigerator
- Some Paid Utilities
- Vinyl Flooring
* In Select Apartment Homes
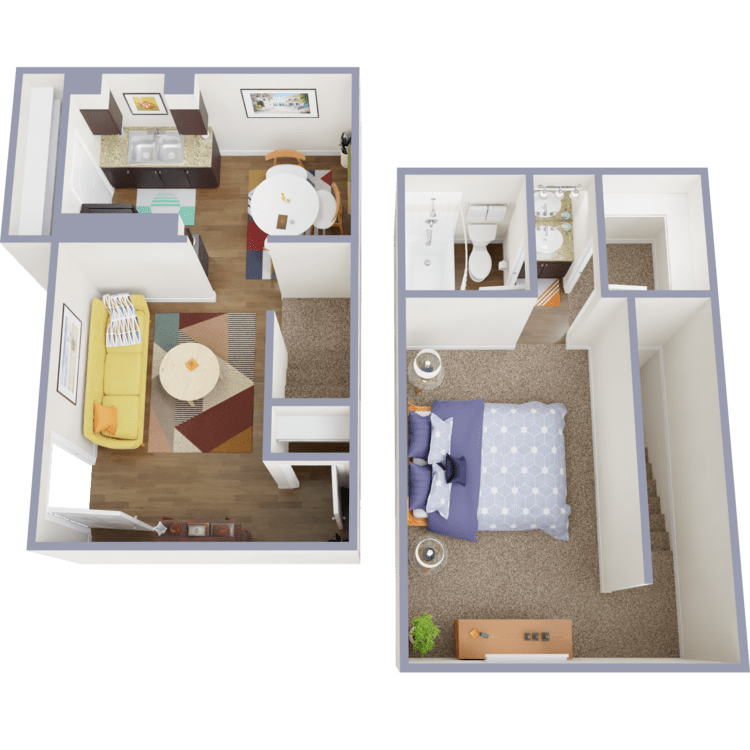
A
Details
- Beds: 1 Bedroom
- Baths: 1
- Square Feet: 695
- Rent: $900
- Deposit: $350
Floor Plan Amenities
- All-Electric Kitchen
- Air Conditioning
- Contemporary Bathrooms with Granite Countertops
- High-speed Internet Access
- Kitchen Backsplash
- Pantry
- Personal Patio
- Refrigerator
- Some Paid Utilities
- Vinyl Flooring
* In Select Apartment Homes
Floor Plan Photos
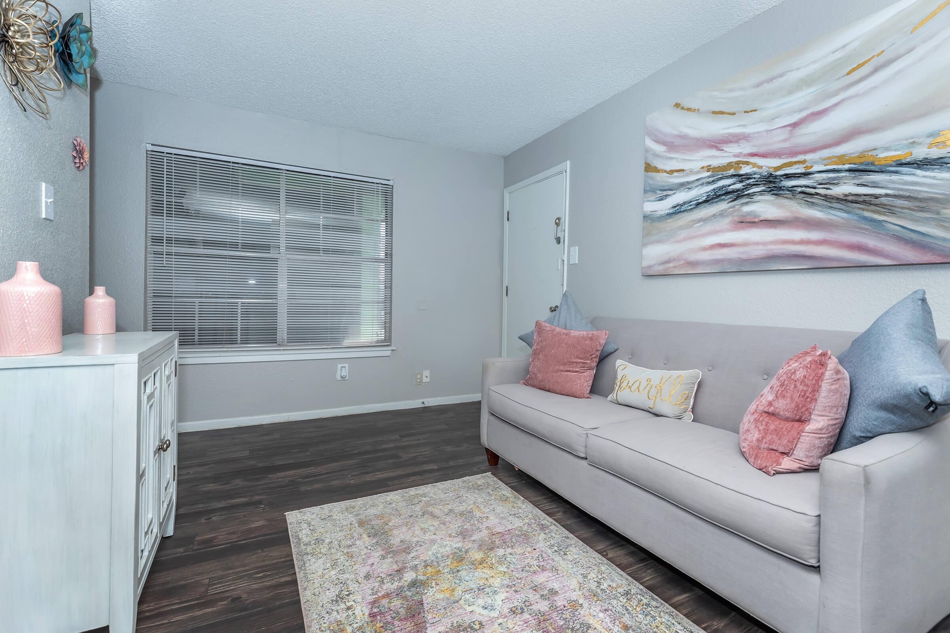
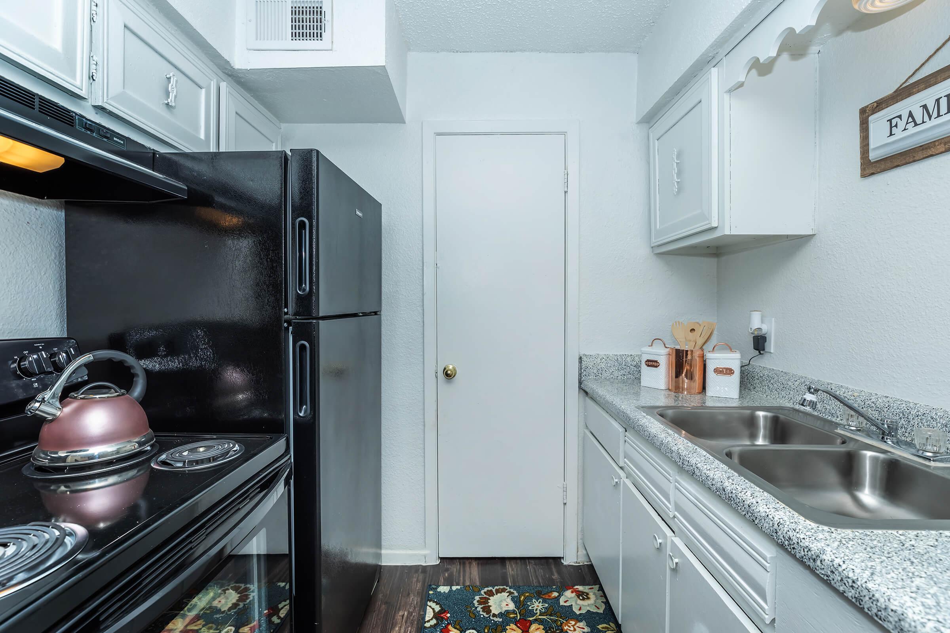
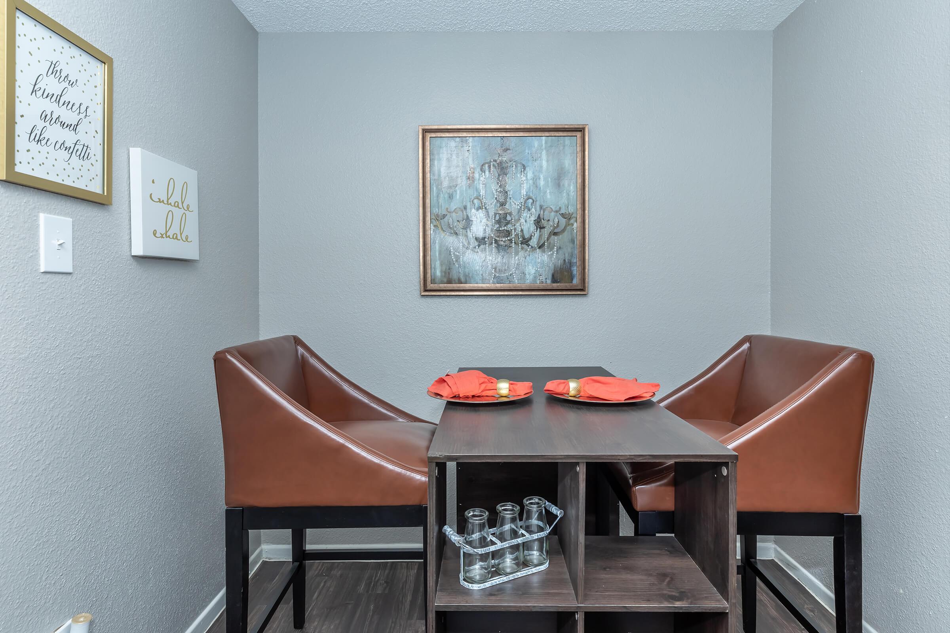
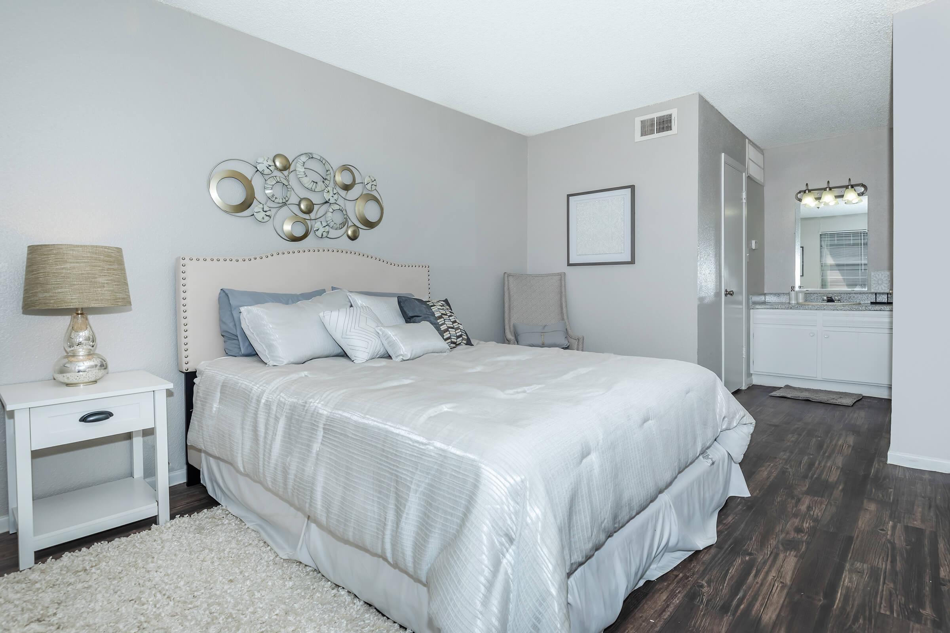
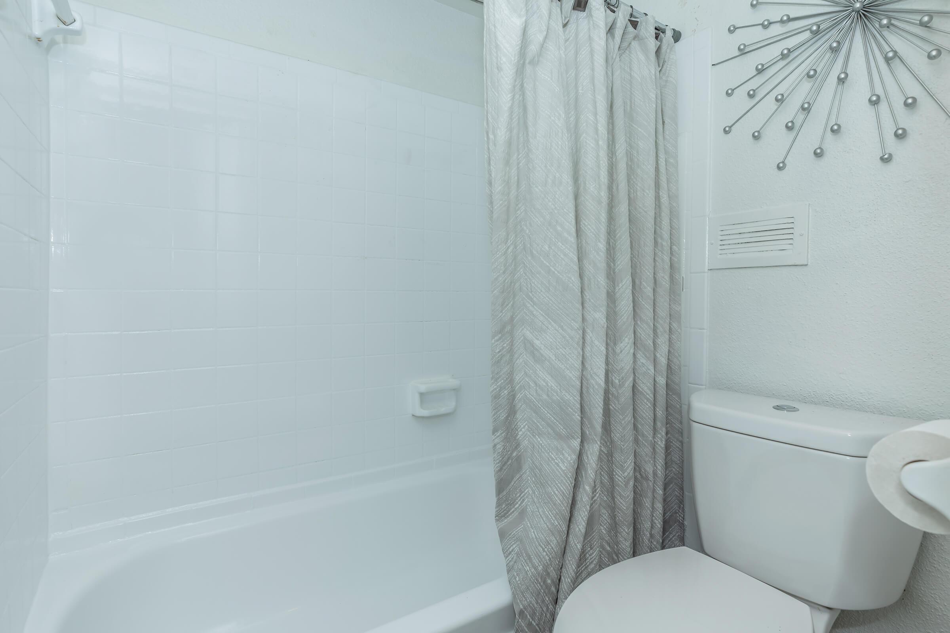
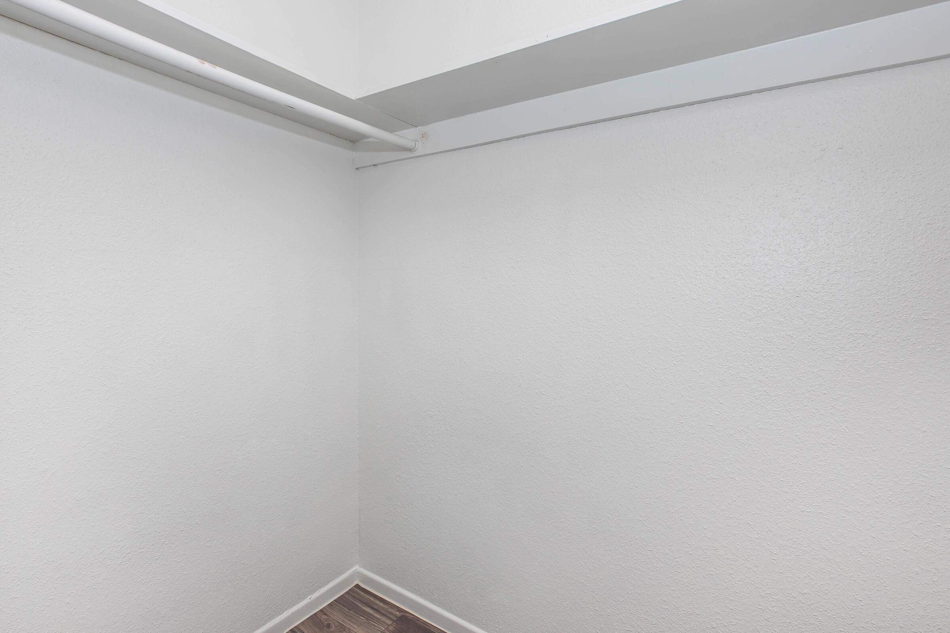
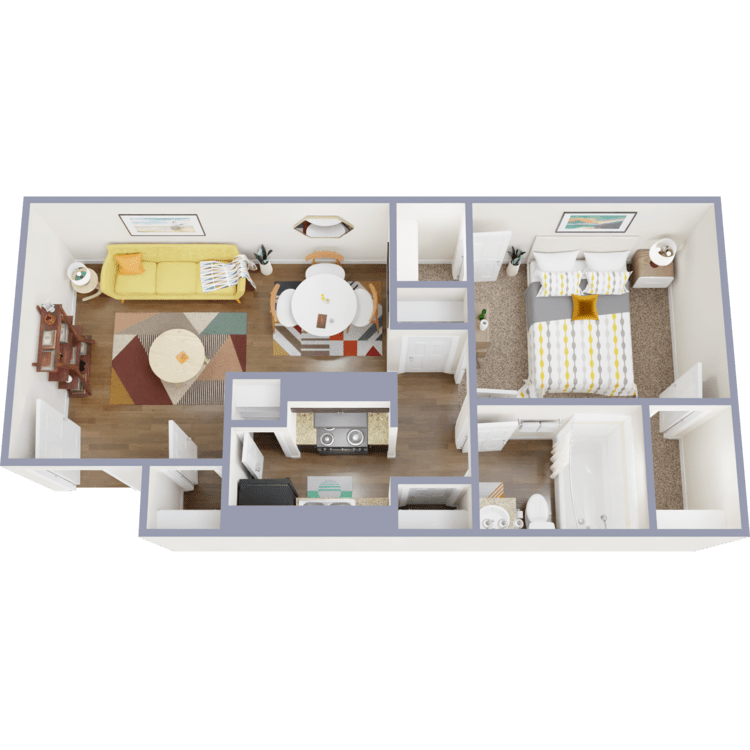
B
Details
- Beds: 1 Bedroom
- Baths: 1
- Square Feet: 750
- Rent: $950
- Deposit: $350
Floor Plan Amenities
- All-Electric Kitchen
- Air Conditioning
- Contemporary Bathrooms with Granite Countertops
- High-speed Internet Access
- Kitchen Backsplash
- Pantry
- Personal Patio
- Refrigerator
- Some Paid Utilities
- Vinyl Flooring
* In Select Apartment Homes
Floor Plan Photos
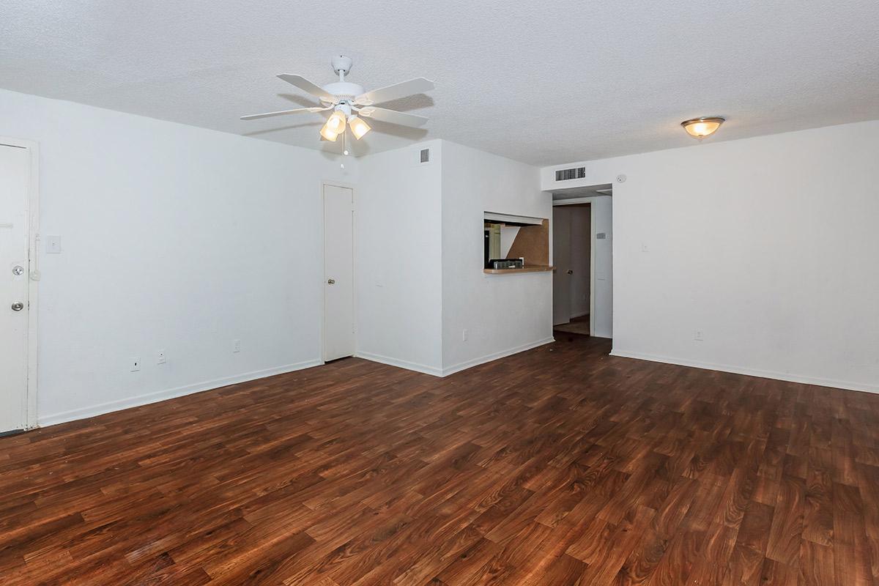
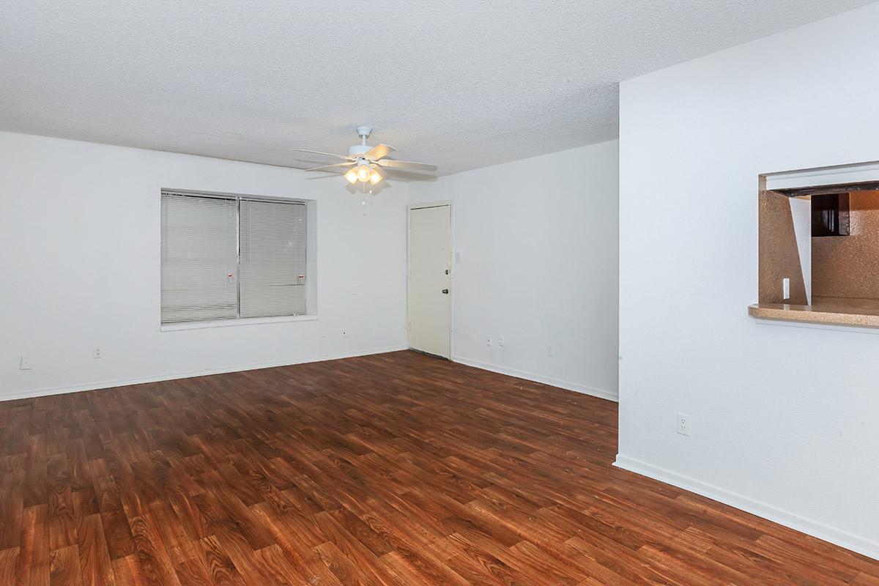
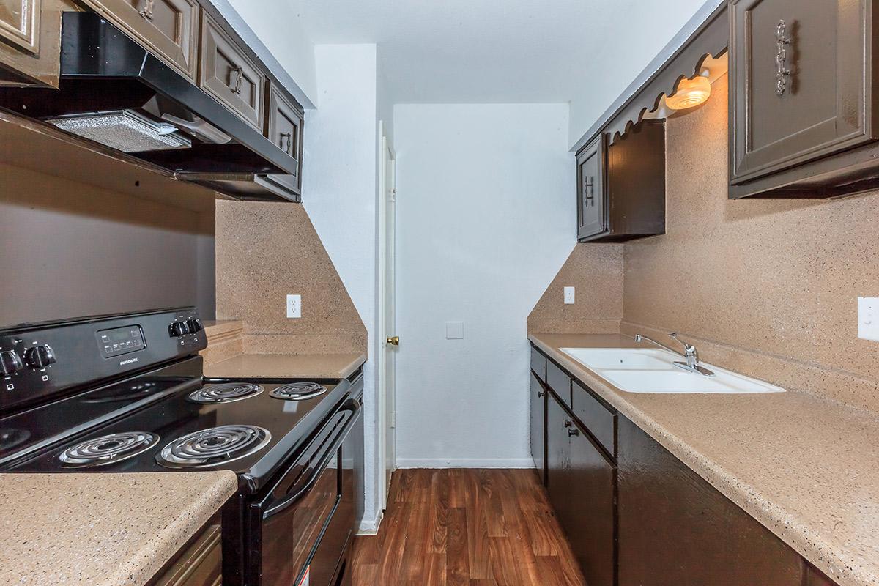
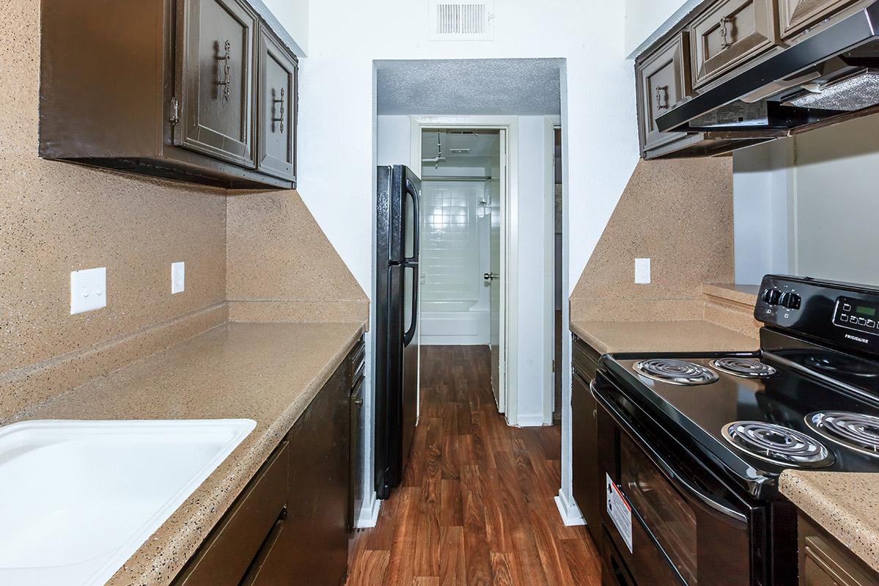
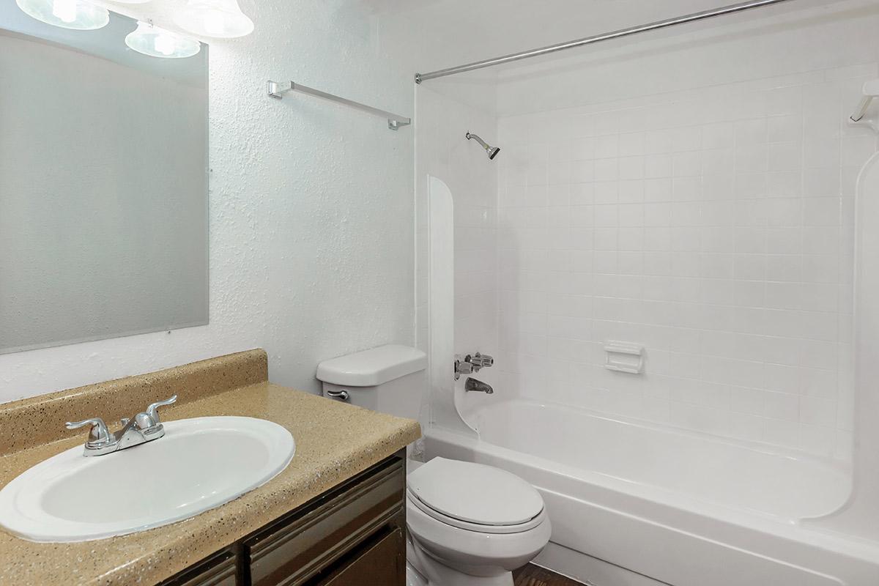
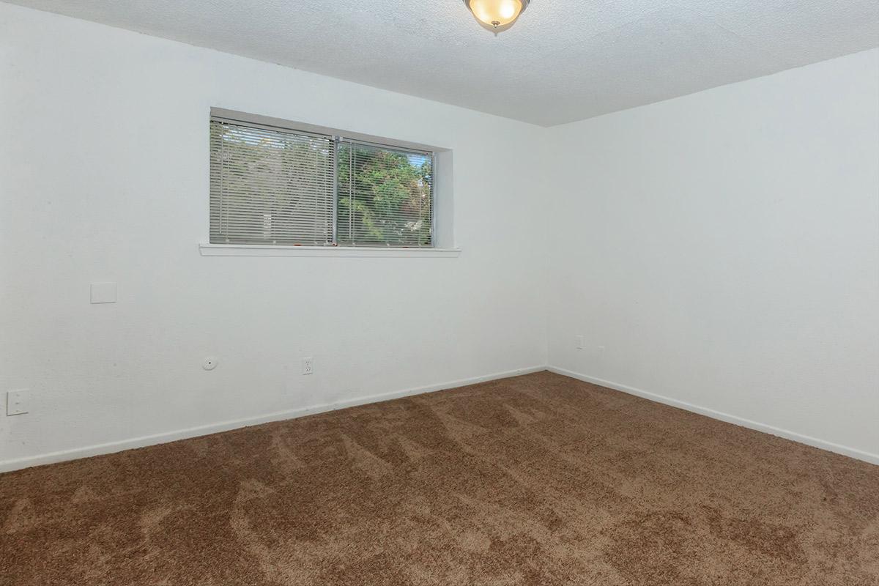
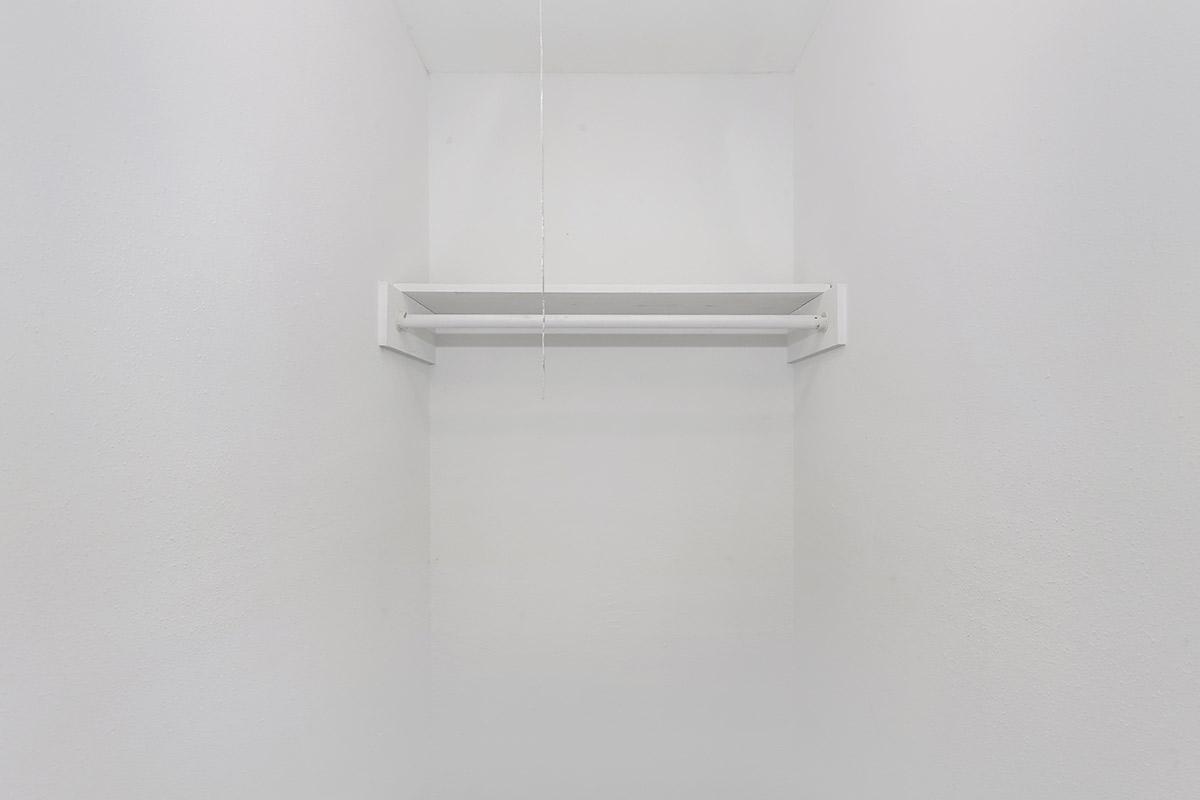
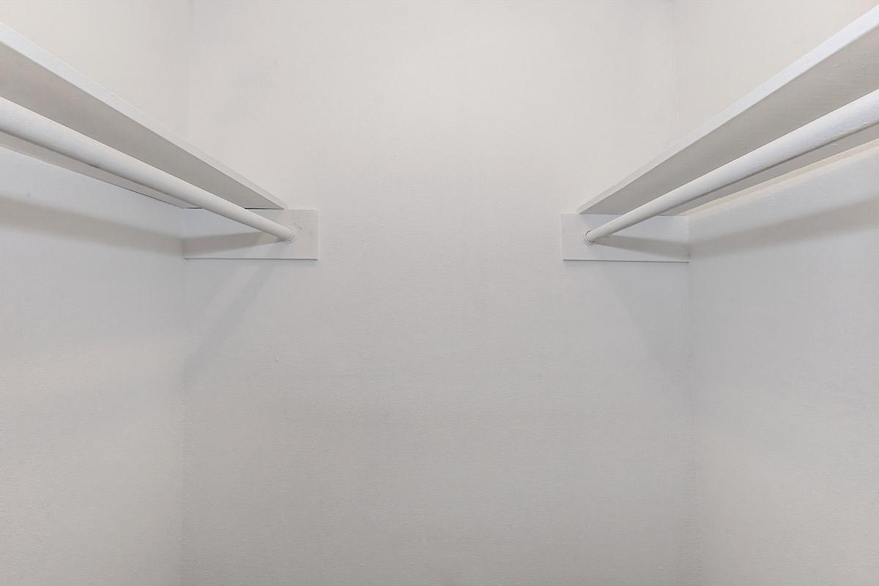
2 Bedroom Floor Plan
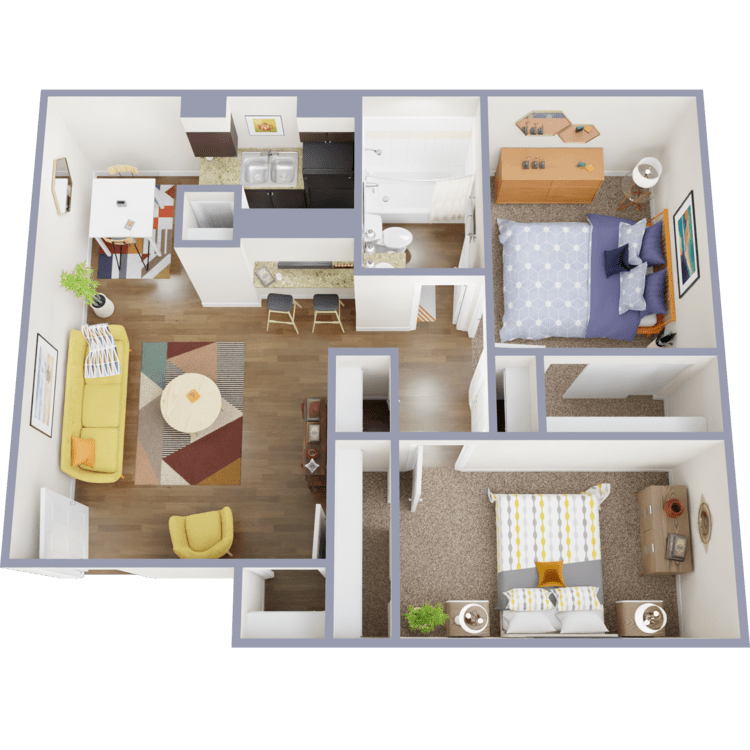
C
Details
- Beds: 2 Bedrooms
- Baths: 1
- Square Feet: 924
- Rent: $1050
- Deposit: $350
Floor Plan Amenities
- All-Electric Kitchen
- Breakfast Bar
- Cable Ready
- Carpeted Floors
- Ceiling Fans
- Central Air and Heating
- Frost-free Refrigerator
- Mini Blinds
- Pantry
- Spacious Walk-in Closets
* In Select Apartment Homes
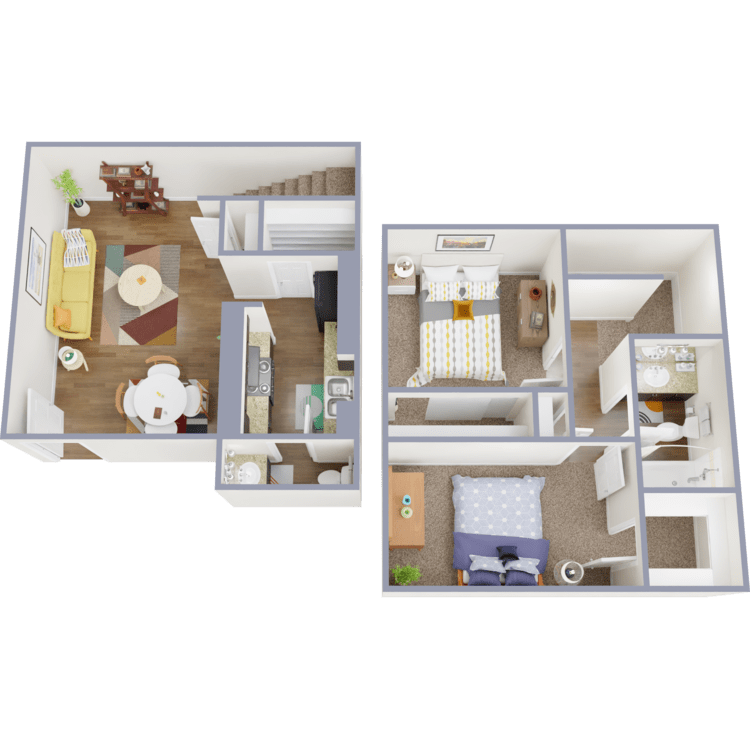
D
Details
- Beds: 2 Bedrooms
- Baths: 1.5
- Square Feet: 1044
- Rent: $1200
- Deposit: $350
Floor Plan Amenities
- All-Electric Kitchen
- Air Conditioning
- Contemporary Bathrooms with Granite Countertops
- High-speed Internet Access
- Kitchen Backsplash
- Pantry
- Personal Patio
- Refrigerator
- Some Paid Utilities
- Vinyl Flooring
* In Select Apartment Homes
Floor Plan Photos
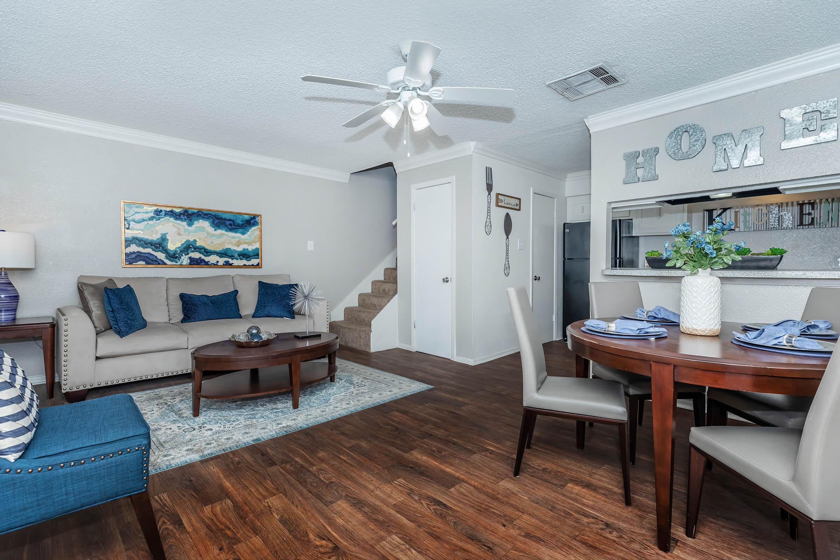
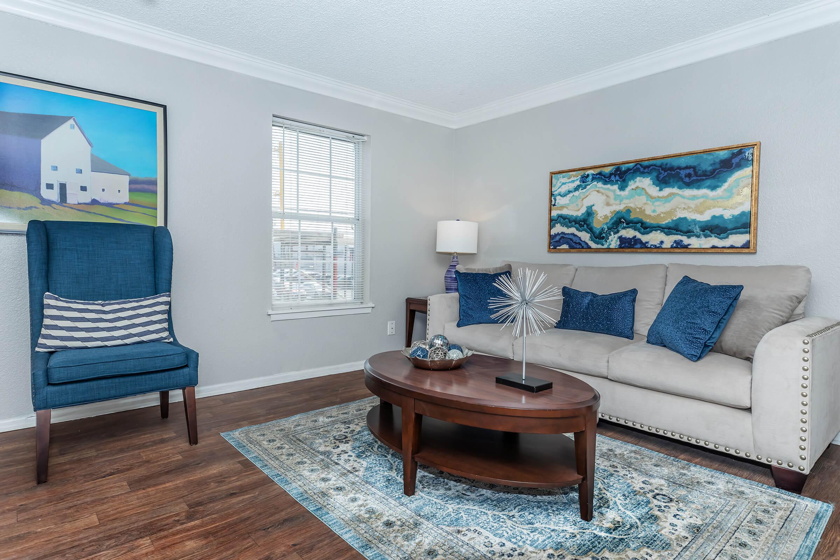
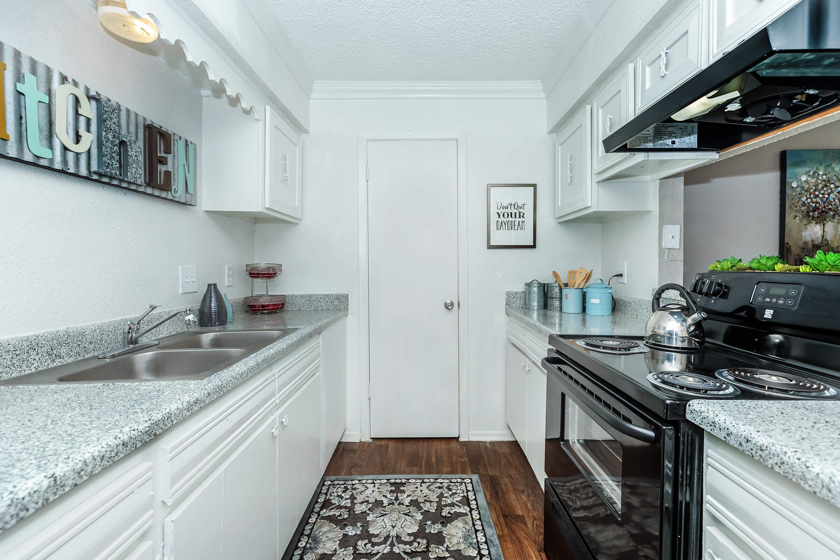
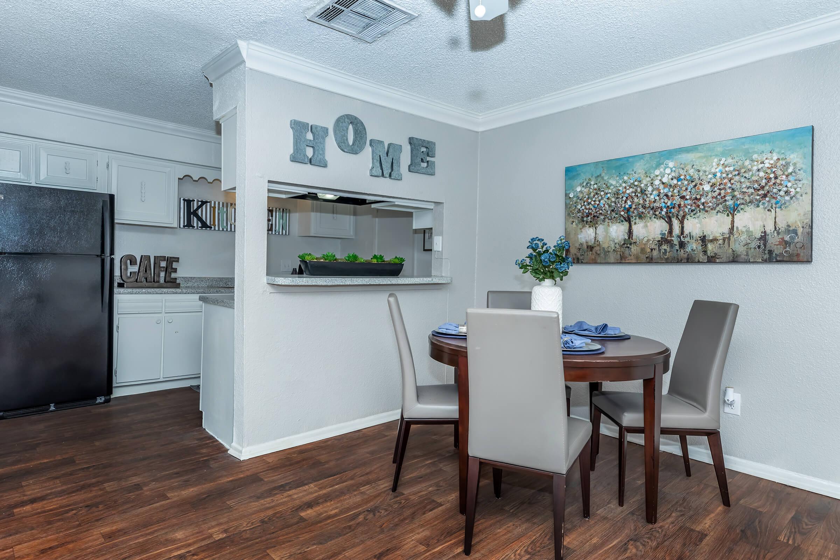
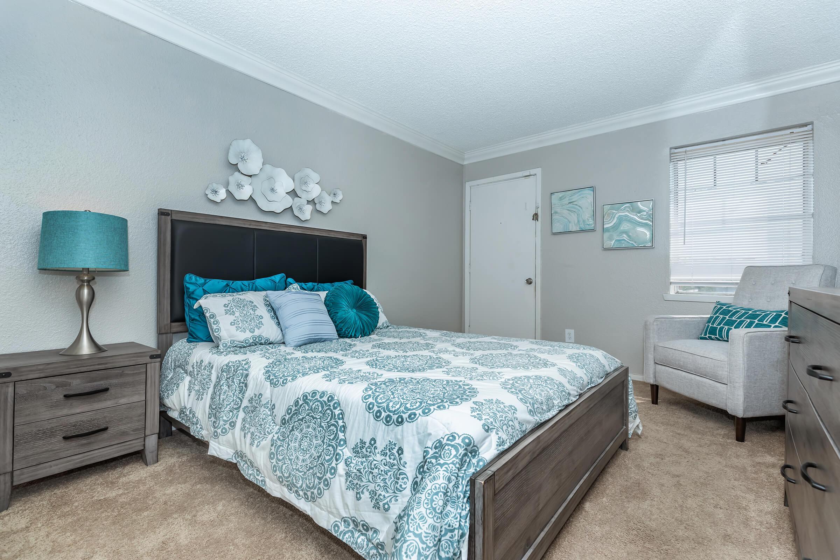
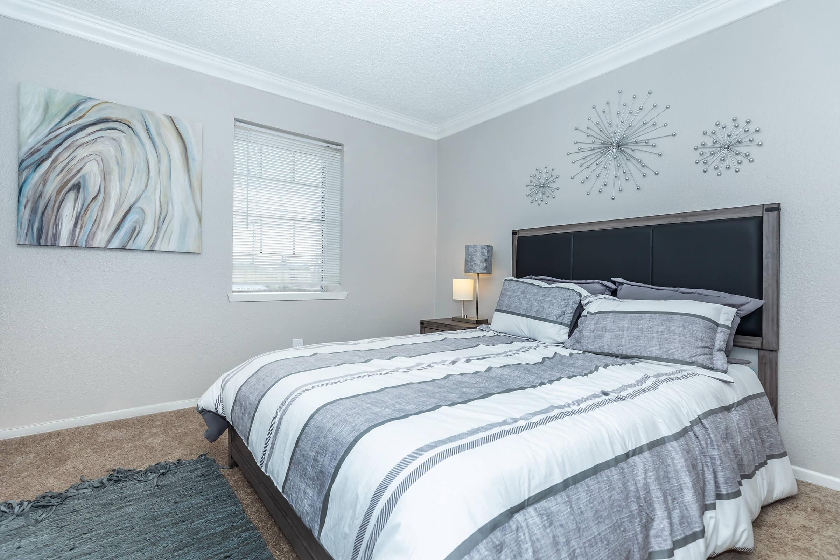
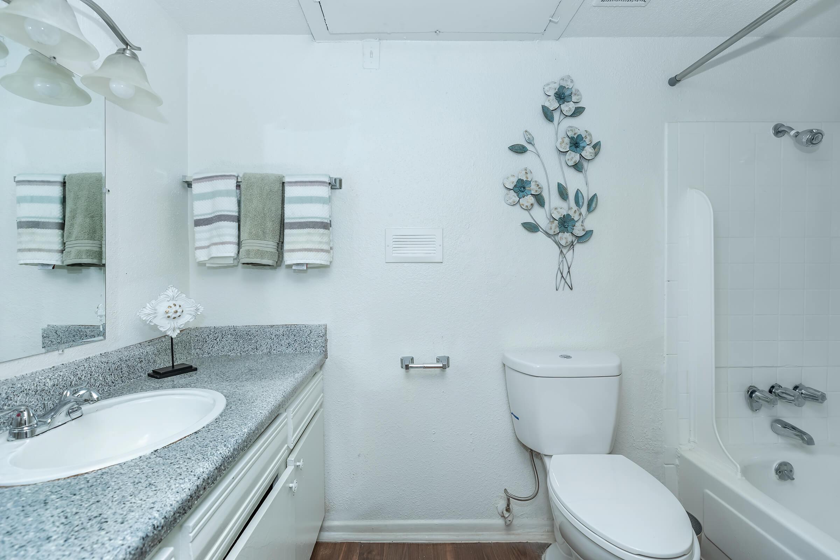
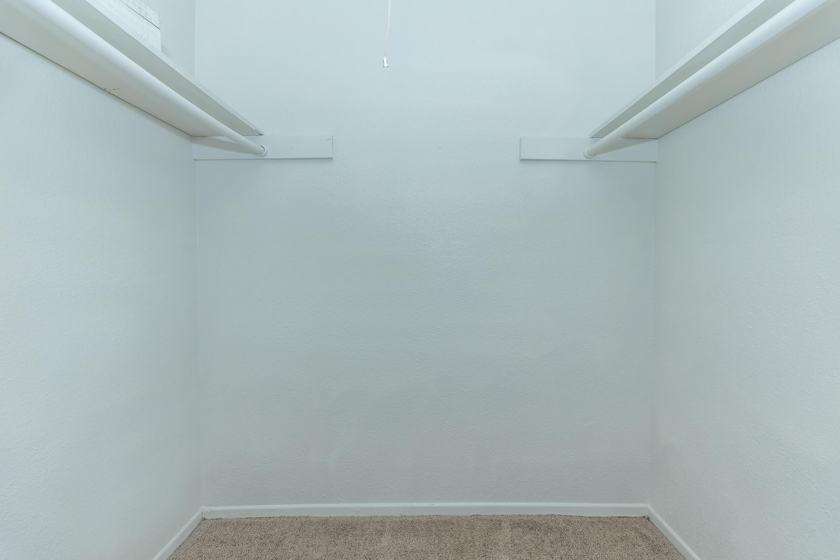
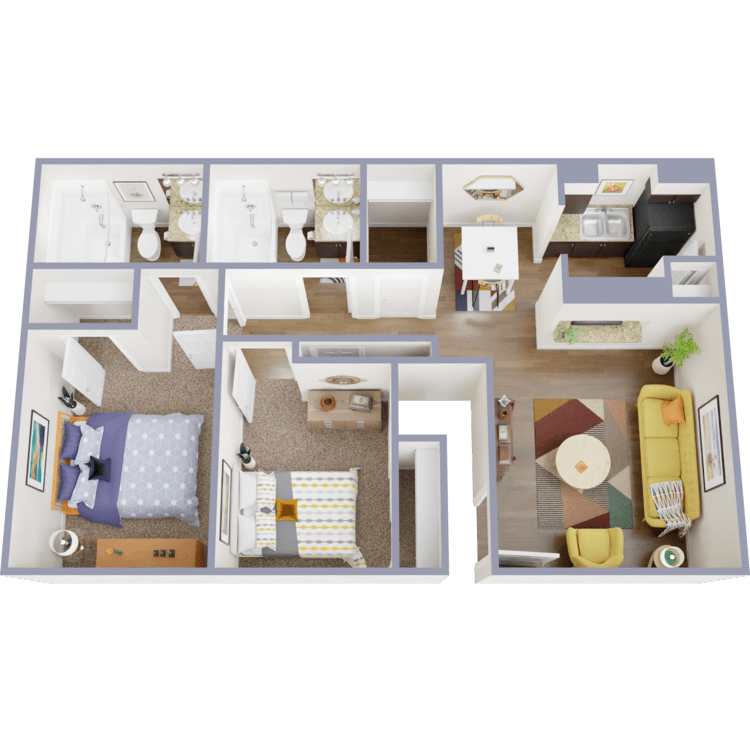
E
Details
- Beds: 2 Bedrooms
- Baths: 2
- Square Feet: 924
- Rent: $1250
- Deposit: $350
Floor Plan Amenities
- All-Electric Kitchen
- Air Conditioning
- Contemporary Bathrooms with Granite Countertops
- High-speed Internet Access
- Kitchen Backsplash
- Pantry
- Personal Patio
- Refrigerator
- Some Paid Utilities
- Vinyl Flooring
* In Select Apartment Homes
3 Bedroom Floor Plan
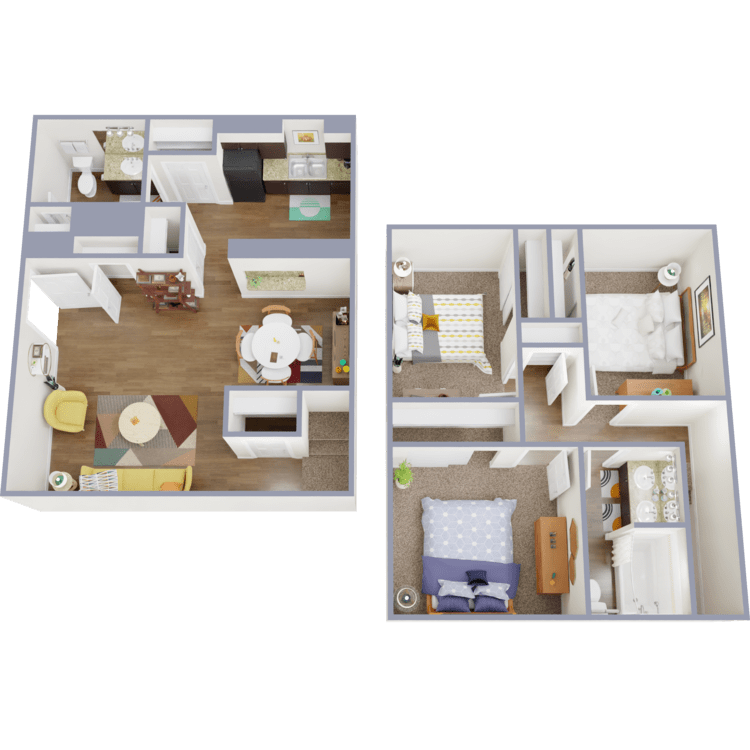
F
Details
- Beds: 3 Bedrooms
- Baths: 1.5
- Square Feet: 1300
- Rent: $1500
- Deposit: $350
Floor Plan Amenities
- All-Electric Kitchen
- Air Conditioning
- Contemporary Bathrooms with Granite Countertops
- High-speed Internet Access
- Kitchen Backsplash
- Pantry
- Personal Patio
- Refrigerator
- Some Paid Utilities
- Vinyl Flooring
* In Select Apartment Homes
Amenities
Explore what your community has to offer
Community Amenities
- Easy Access to Freeways
- Easy Access to Shopping
- Gated Access
- Laundry Facility
- Professional Management
- Public Parks Nearby
- Spacious Floor Plans
- Video Patrol
Apartment Features
- Air Conditioning
- All-Electric Kitchen
- Contemporary Bathrooms with Granite Countertops
- High-speed Internet Access
- Kitchen Backsplash
- Pantry
- Personal Patio
- Refrigerator
- Some Paid Utilities
- Vinyl Flooring
Pet Policy
Pets Welcome Upon Approval. Breed restrictions apply. Limit of 2 pets per home. Maximum adult weight is 100 pounds. Pet Deposit $250. Non-refundable pet fee is $300 per pet. Monthly pet rent of $20 will be charged per pet.
Photos
Amenities
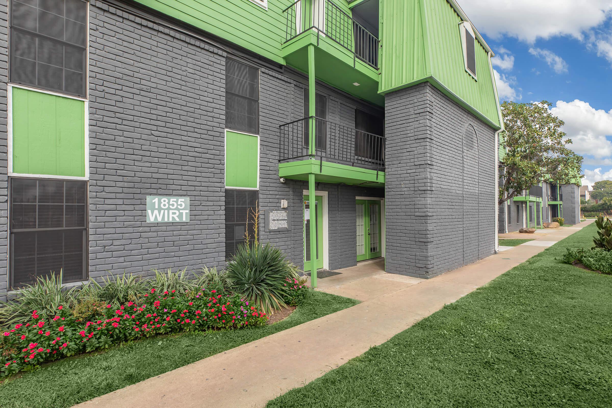
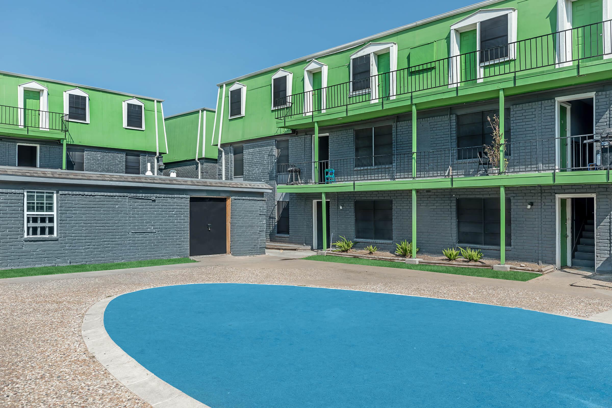
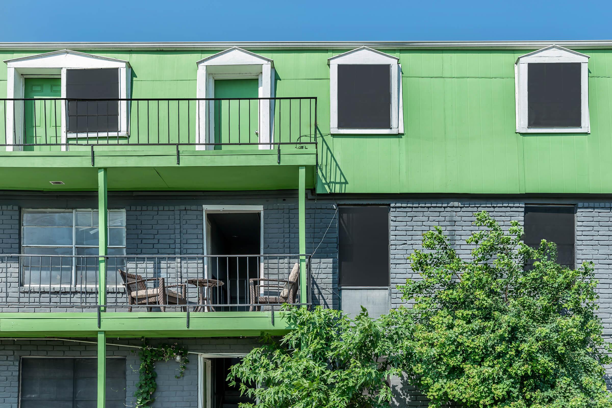
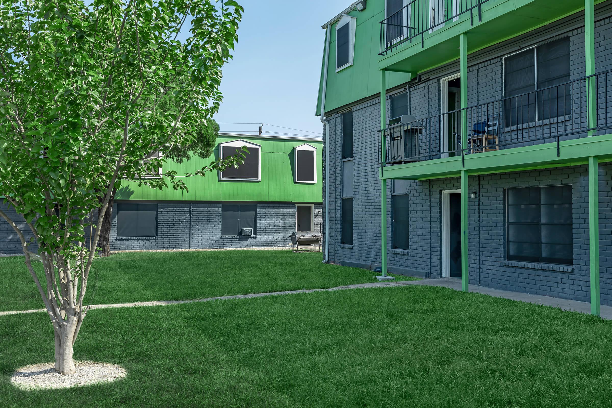
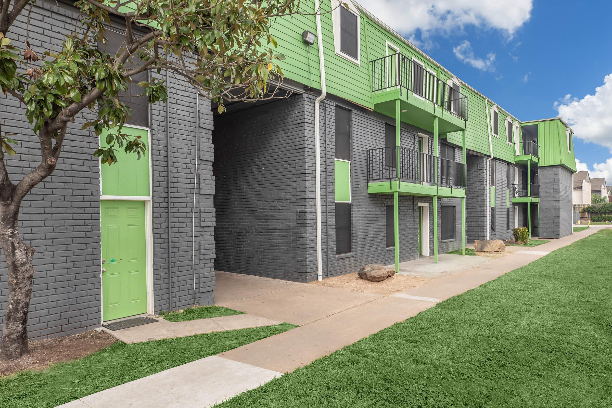
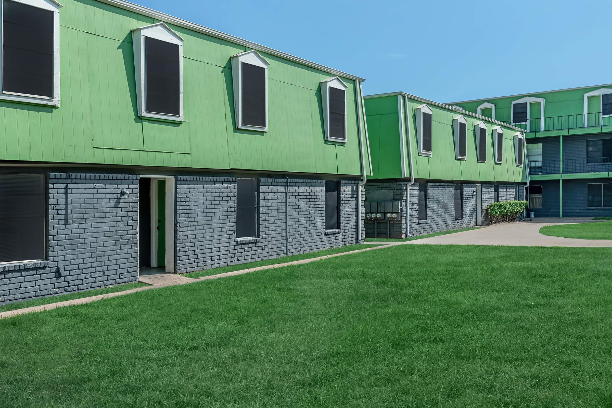
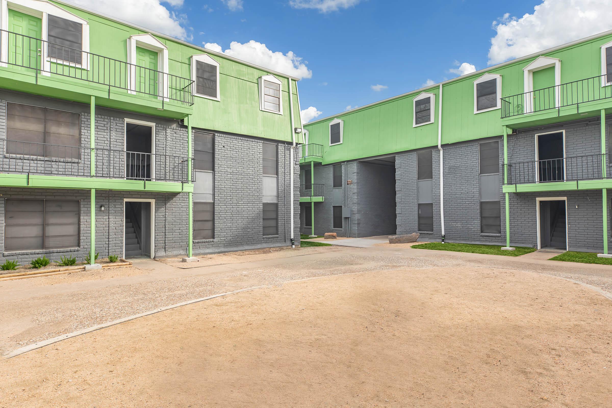
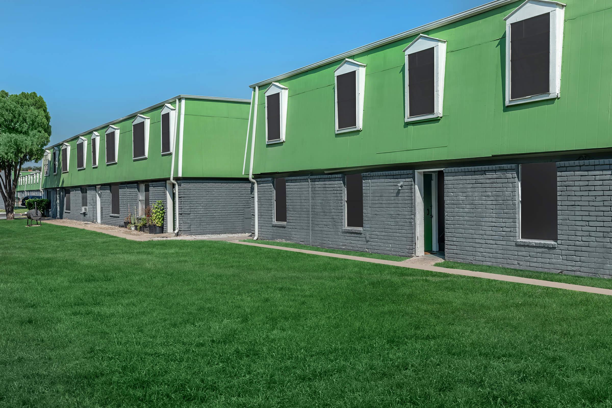
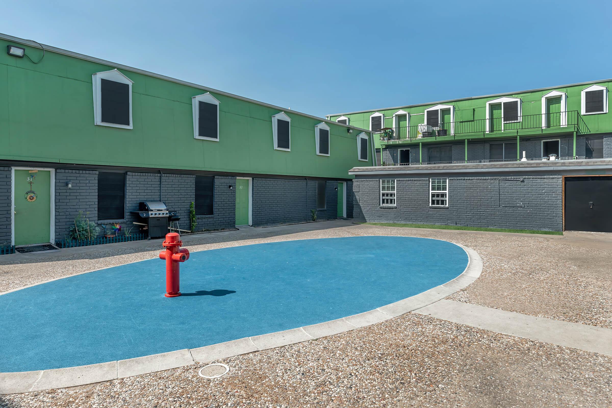
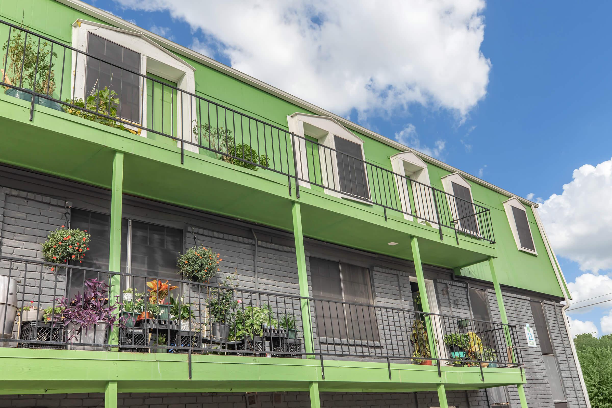
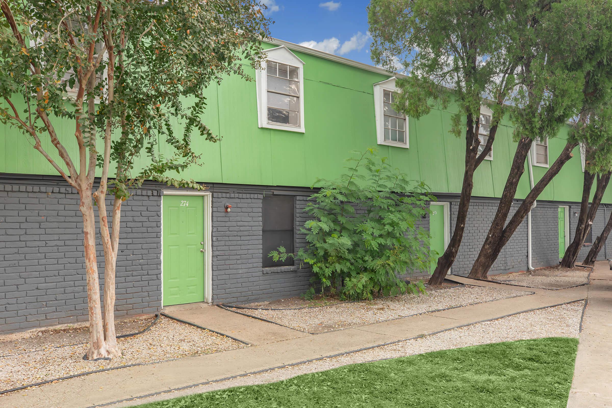
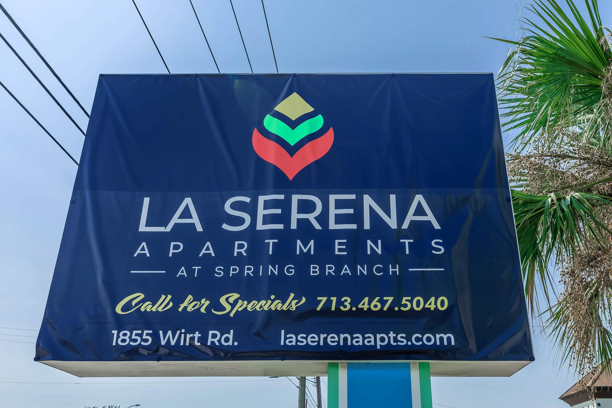
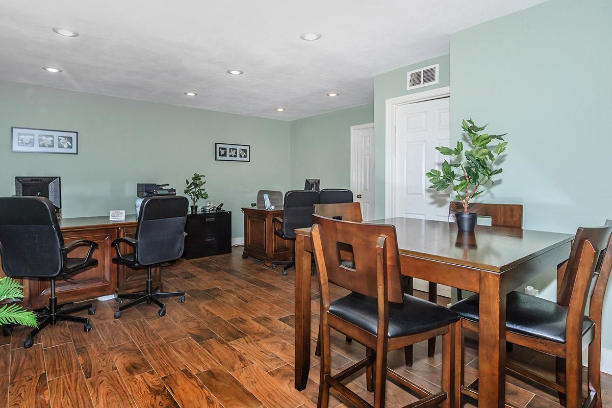
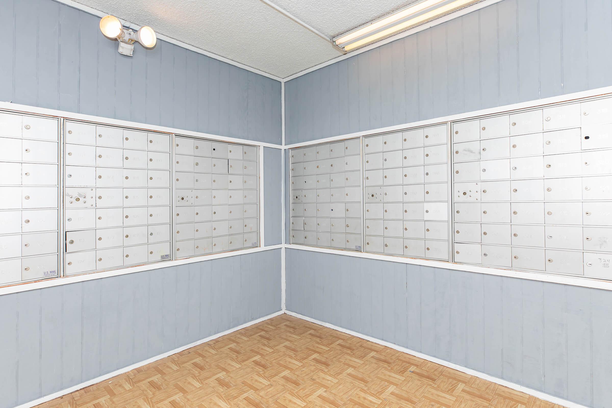
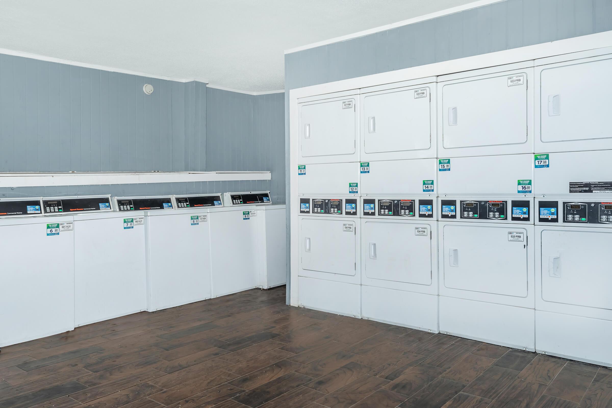
Plan A






Plan B








Plan D








Neighborhood
Points of Interest
La Serena at Spring Branch
Located 1855 Wirt Road Houston, TX 77055Bank
Bar/Lounge
Cafes, Restaurants & Bars
Coffee Shop
Elementary School
Entertainment
Fitness Center
Grocery Store
High School
Hospital
Mass Transit
Middle School
Park
Post Office
Preschool
Restaurant
Salons
Shopping
University
Yoga/Pilates
Contact Us
Come in
and say hi
1855 Wirt Road
Houston,
TX
77055
Phone Number:
713-467-5040
TTY: 711
Fax: 713-467-6996
Office Hours
Monday through Friday 9:00 AM to 6:00 PM. Saturday 10:00 AM to 5:00 PM.